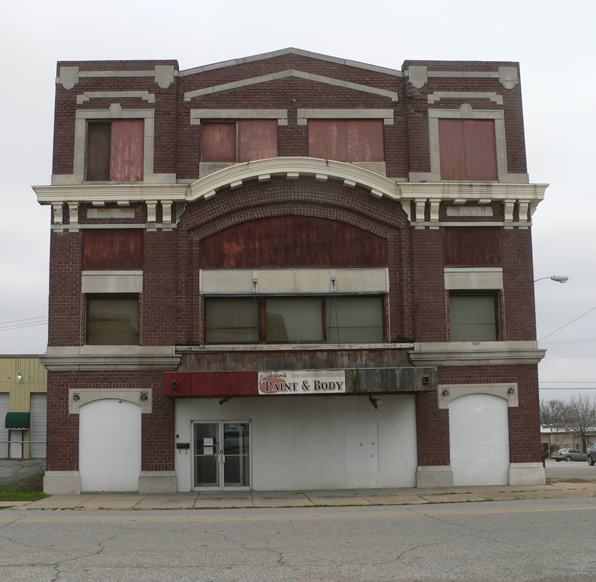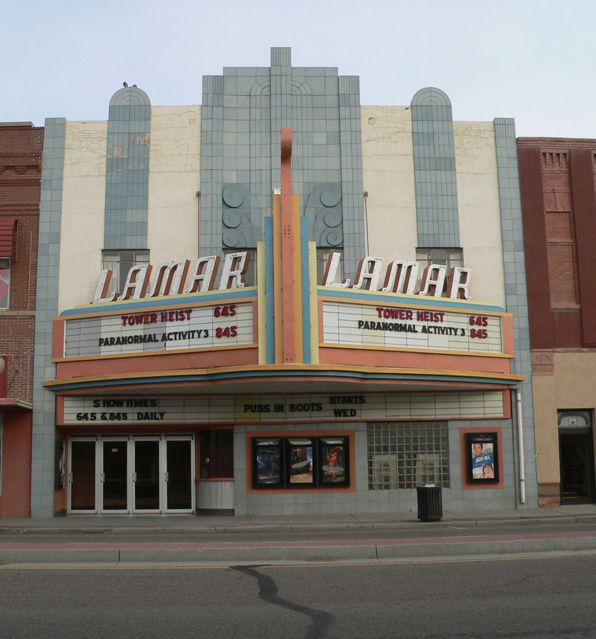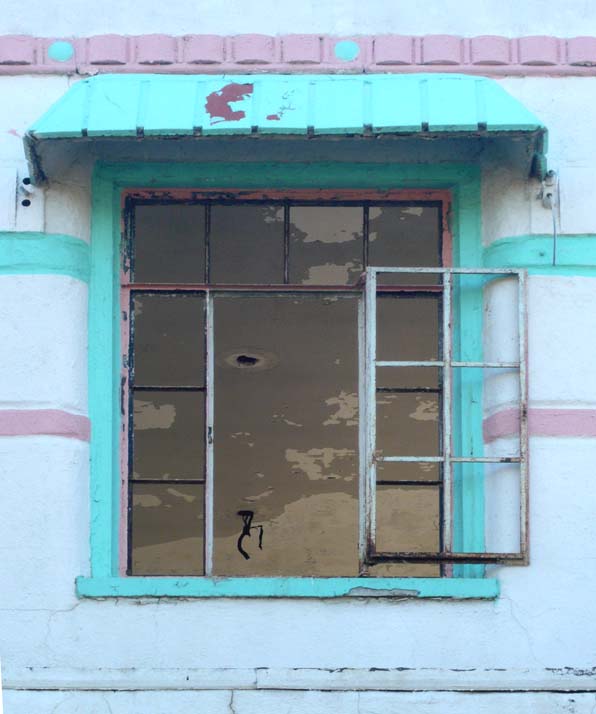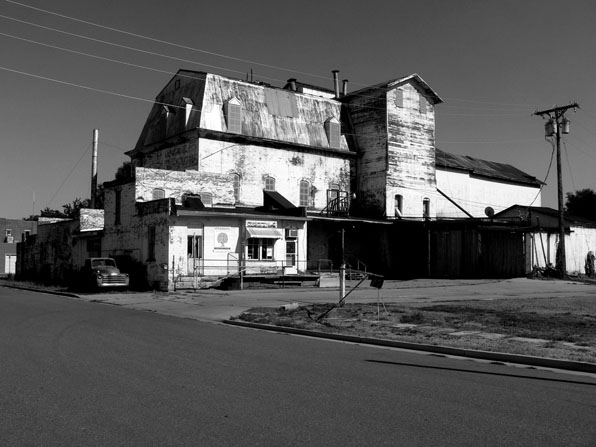The basic conundrum - distinct, yet compatible - exists in almost every significant preservation ordinance and guideline across the county. It is an attempt to make sure that new construction does not so slavishly re-create historical styles and details that the new is no longer distinguishable from the old. That kind of conflation, where the very new and the very old are identical, is thought to make a mockery of the past, with the new imitating the old, reducing the old to merely a style. It makes a district and the notion of preservation more about the preference for a specific look rather than a reverence for the past and respect for history.
There are a number of scenarios where this paradox plays itself out as confrontation, usually when an architect or owner is not aware of this funny conundrum and what it means to work along this spectrum. Owners occasionally put forth designs that "look just like the old houses on the street", either because they want a guarantee that the building will fit in or because they moved to that old neighborhood and want to build a new house that respects that context. In that case the staff and volunteers of the historic district or planning department have to coax the building away from exacting details and form and toward a possibly simplified, more contemporary reinterpretation of the architecture of the neighborhood. This is often met with incredulity as owners are flumuxed by what seems like an arbitrary and contradictory regulation.
The other scenario which often arises is usually architect driven, with a proposed design that radically challenges the architecture of the neighborhood with a design that clearly is "of its time" but not a very nice playmate along the street. These projects are about standing out of the crowd and making extremely self-conscious decisions about the role of the individual versus the neighborhood. In these cases, the local review board has to try to nudge the project back toward the historical imitation end of the spectrum by appealing for a design that will respect the scale, size, and massing of the other buildings in the block.
As both an architect and as a member of a preservation committee, I would strongly encourage every architect and building owner to carefully think about this spectrum and the meaning accrued by a building by that project's position on the spectrum. So many of the conflicts that arise over historic districts and new construction come from the disputing parties impression of this spectrum and a loose association of meanings that are the inevitable baggage of this self-perception.



























