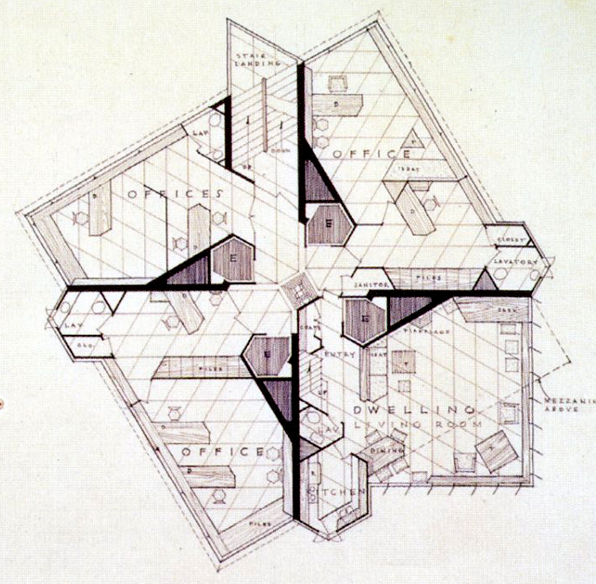I have often written about my interest in regionally specific architecture, especially vernacular forms that derive from local climatic conditions or materials availability. I recently spent some time in the Florida Keys and in my typically geeky architecture fashion, spent almost as much time looking at the local historic buildings as I did relaxing on the beach.
Like any relatively isolated region, the architecture of the Keys, and especially Key West, is dominated by its largest growth period, starting with the late Victorian era and extending to the Depression. As a result, the typologies of houses you find are almost exclusively wood-framed, simply-gabled homes with painted lap siding and more-or-less overly wrought scroll details. While there are plenty of houses from other periods, these basic vernacular houses became the standard that has been replicated, often less successfully. The funky mid-century commercial architecture of the Keys, including the building-as-sign googly constructions date from the 1950's and 60's when the Overseas Highway surplanted the train and boat as the dominant mode of access to the Keys, are more often found at the beginning of the island chain, closer to Key Largo.
As in so many older sea-faring communities, the predominance of horizontal wood siding reminds one of the hulls of boats and the gable-fronted houses resemble so many upturned boats. Of particular interest to me are the use of shutters and porches to mitigate the harsh Caribbean sun while still allowing ample breezes to move through the structures. Unlike Italian house shutters, the Keys shutters are plantation style, often not individually operable but top-hung as a panel that can kick out at the bottom.
Of course here in the Keys, the shutters do not just provide sun control, but are necessary protections for the Gulf storms and occasional hurricane. For that reason they can be found on doors and windows within porches, well beyond the areas where sun shading would be necessary. These shutters provide a kind of vertical emphasis to the buildings that contrasts with the predominant horizontal siding and decorative rails. The overall effect is of a lightly sprung craft, held in tension, that takes the kind of maintenance and attention that only a boat-owner could appreciate.
The older portions of Key West are also fairly urban and dense, with house fronts mere steps from public sidewalks. The shutters are also used to create privacy while keeping doors and windows open. As in the photo above, the subtle delineation of public and private spaces, from sidewalk to private walk to porch to interior, works in about ten feet of space, each layer carefully playing its role.
This kind of attention to the details of public and private space are often lumped into the concepts of New Urbanism. But, as you can see, some good old fashioned urbanism is successfully at work, design solutions worked out over years of lived experience that architects would do well to study. And shutters that actually work, not just applique patterns, a fearful architect's pet peeve.
by Boulder architects M. Gerwing Architects




















